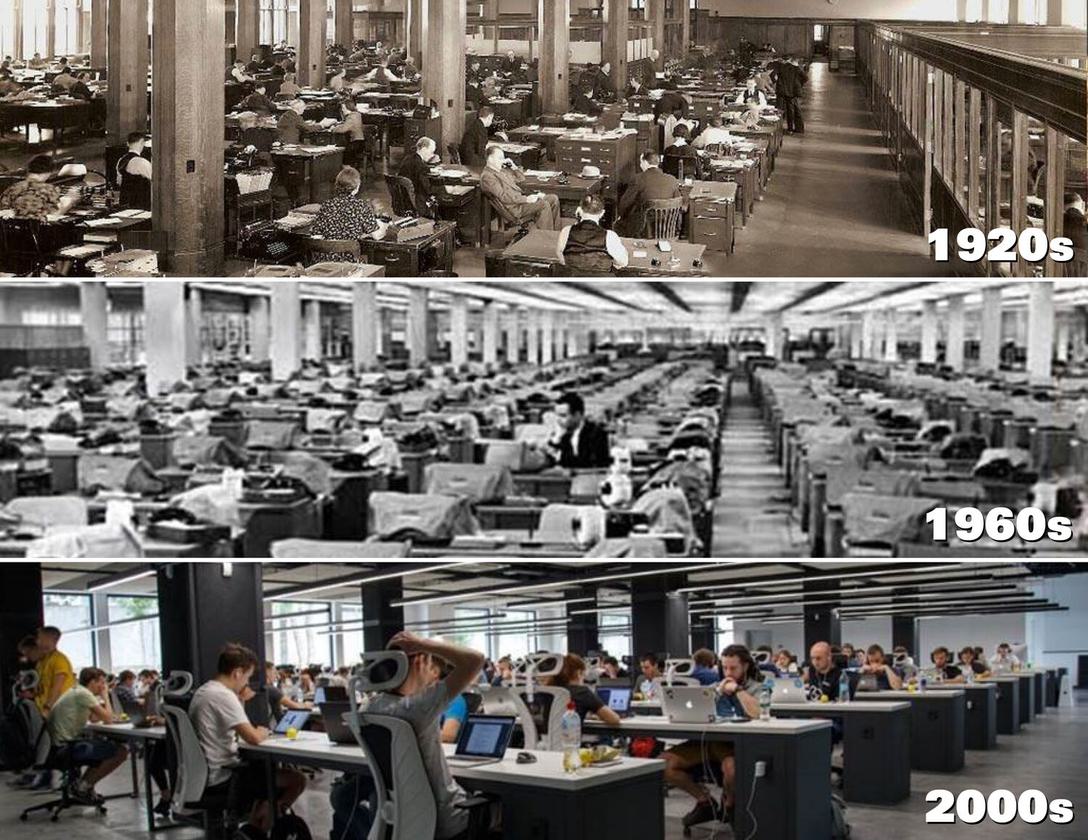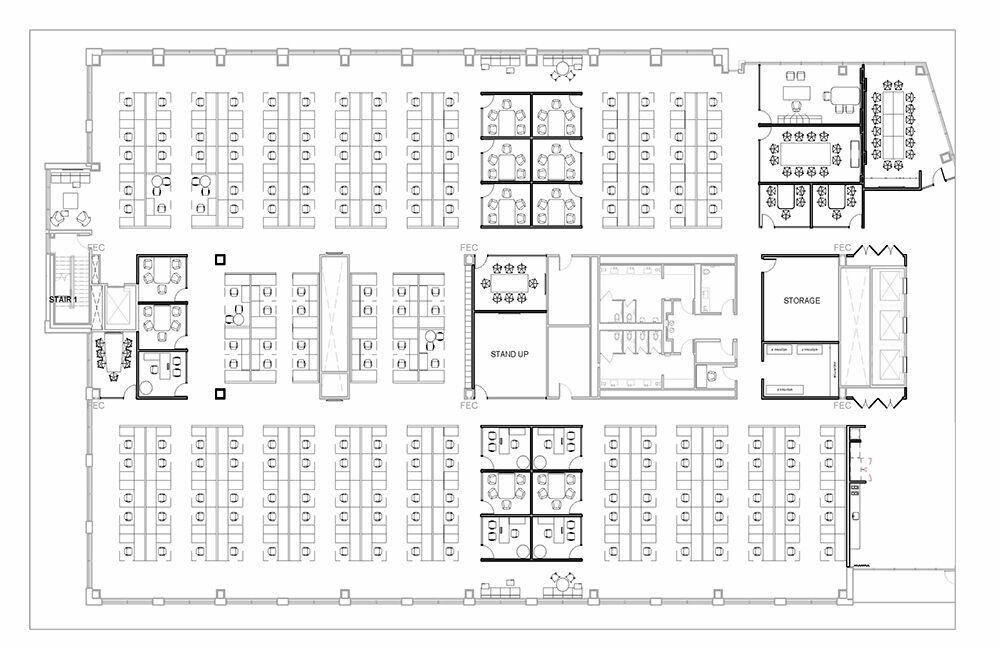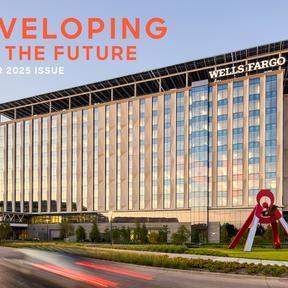
Trends in Office Design Are Cyclical
03/18/20 | Thought Leadership
This article was originally written and published for D CEO by KDC's Ryan McManigal.
Brass is back. Well, I’m not savvy at design or cool enough to opine on whether brass is back, so I’ll leave interior design contemplations to the professionals. But, the Renaissance of brass in real estate design brings up a broader topic: trends and ideas, including those in real estate, are often reoccurring and cyclical. One direction that has captured almost every office user today is the open office. But is this fashion-forward, tech lead office floor plan really that new?
Above is a picture of three offices from the 1920s, 1960s, and 2000s. The layout is remarkably similar. Sure, the furniture might look a little different, and the employees’ fashion statements have certainly changed (I think I prefer the 1920s!). And those small “personal computers” weren’t even aforethought 100 years ago. Ultimately, the broad open floor concept has been around for a century. The adage is true that there’s nothing new under the sun.
Today, many of the clients KDC is fortunate to work with have transitioned into and requested larger floorplates to accommodate open space plans. These designs enable our clients to increase employee collaboration through natural collision points in the design.

Open floor plans work great for team productivity, space-use flexibility, the ability to provide several desks for the workforce, and organically invoking high collaboration. Providing collaboration opportunities and plenty of space has been noted as one way to help employees be more productive and better enjoy their jobs.
For example, in working with an insurance client to develop their new regional headquarters in Plano, we used a 260,000 square foot floorplate on their first office level. This expanded floorplate allows for several functions to occur in a single horizontal space and is truly a unique design.
Even with the popularity of the open office and its plethora of benefits, there is still a need for “me space” and the ability to have privacy and focus areas.
How do we balance this with the open office?
There are also needs for “non-work” spaces, such as areas to eat lunch, as it might not be feasible to ask or assume everyone would eat lunch at their desk. As we continue to strategize about the office of the future, we need to continue to make sure we provide solutions for all functions of the day.
Creating places that produce natural collision points between all employees and helping our clients establish their desired culture is what truly matters to us. If our clients feel open floor space, and even brass, helps their employees, that’s what we’ll strive toward.




